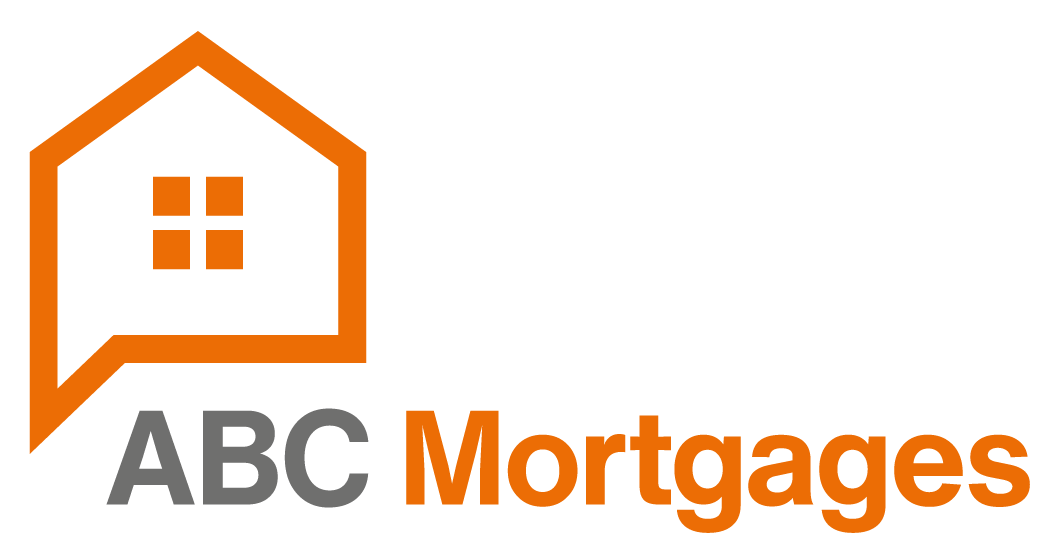Central Avenue Eastbourne,
BN20
- 81-83 South Street,
Eastbourne, BN21 4LR - 01323 744544
- eastbourne.salesleads@northwooduk.com
Features
- Three-bedroom, semi-detached house
- Sought-after Old Town Location
- Close to local schools, shops and amenities
- Garage and Driveway
- Period Features
- Council Tax Band: C
Description
Tenure: Freehold
Northwood are delighted to welcome to market this beautiful three-bedroom, semi-detached house at the foot of the South Downs in Old Town, Eastbourne.
Accommodation comprises: lounge, dining room, kitchen, three double-bedrooms, bathroom and cloakroom.
Further benefits include garage, driveway, double-glazing and private front and rear gardens.
Located just minutes from the edge of the South Downs, in the catchment area of a variety of primary and secondary schools and just a short walk from local shops and supermarkets, this spacious three-bedroom house is the perfect family home.
Please view our immersive virtual tour (provided free to all vendors) to fully appreciate this fantastic property: https://tour.giraffe360.com/46ba30e28f794b6ba300a16e7a6f2904/
Mobile Phone Coverage and Broadband speeds can be checked on the Ofcom website: https://checker.ofcom.org.uk/
Council Tax Band C: £2148
EPC rating: D. Council tax band: C, Domestic rates: £2148, Tenure: Freehold,
Driveway and Front Garden
Located on a broad, tree-lined avenue, a low wall surrounds the front garden with a gated driveway to the front door and detached garage
Entrance Hall
1.84m (6′0″) x 4.22m (13′10″)
Spacious entrance hall, carpeted with uPVC front door with double-glazed inserts, under-stairs storage, plenty of space for shoes and coats and natural pine doors and woodwork
Cloakroom
0.80m (2′7″) x 1.54m (5′1″)
Vintage-tile-effect vinyl flooring with uPVC double-glazed window to side aspect and white suite comprising basin and WC
Lounge
3.03m (9′11″) x 4.21m (13′10″)
Good-sized lounge, carpeted with period tiled fireplace, radiator and uPVC double-glazed bay window to front aspect
Dining Room
3.85m (12′8″) x 4.21m (13′10″)
Large dining room adjacent to kitchen with stripped wooden floorboards, feature fireplace, radiator and large uPVC double-glazed French doors to rear garden
Kitchen
3.05m (10′0″) x 3.09m (10′2″)
Wood-effect laminate cabinets and doors with dark -grey laminate work surfaces, stainless steel double sink and drainer, vintage-tile-effect vinyl flooring, integrated cooker hood over gas hob and built-under electric oven, uPVC double-glazed windows to side and rear aspect, uPVC double-glazed side door and space/plumbing for fridge-freezer, washing machine and dishwasher
Landing
3.25m (10′8″) x 3.68m (12′1″)
Centrally positioned landing, carpeted with loft access and vintage pine doors to all rooms
Bathroom
1.54m (5′1″) x 3.06m (10′0″)
Family bathroom with vintage-tile-effect vinyl flooring, radiator, airing cupboard, uPVC double-glazed window to front aspect and white suite comprising basin and bath with hand shower off mixer taps
Bedroom One
3.03m (9′11″) x 4.43m (14′6″)
Large double-bedroom, carpeted with original fireplace, radiator and uPVC double-glazed window to front aspect
Bedroom Two
2.97m (9′9″) x 4.27m (14′0″)
Large double-bedroom with stripped wooden floorboards, built-in wardrobes, radiator, original fireplace and uPVC double-glazed window to rear aspect affording views across to the South Downs
Bedroom Three
3.25m (10′8″) x 3.67m (12′0″)
Double-bedroom, carpeted with radiator and uPVC double-glazed window to rear aspect
Rear Garden
Private, south-facing rear garden with lawn and bushes and shrubs in borders and side access to garage and front of house
Garage
2.77m (9′1″) x 5.60m (18′4″)
Detached garage with up-and-over front door and separate side entrance.









































