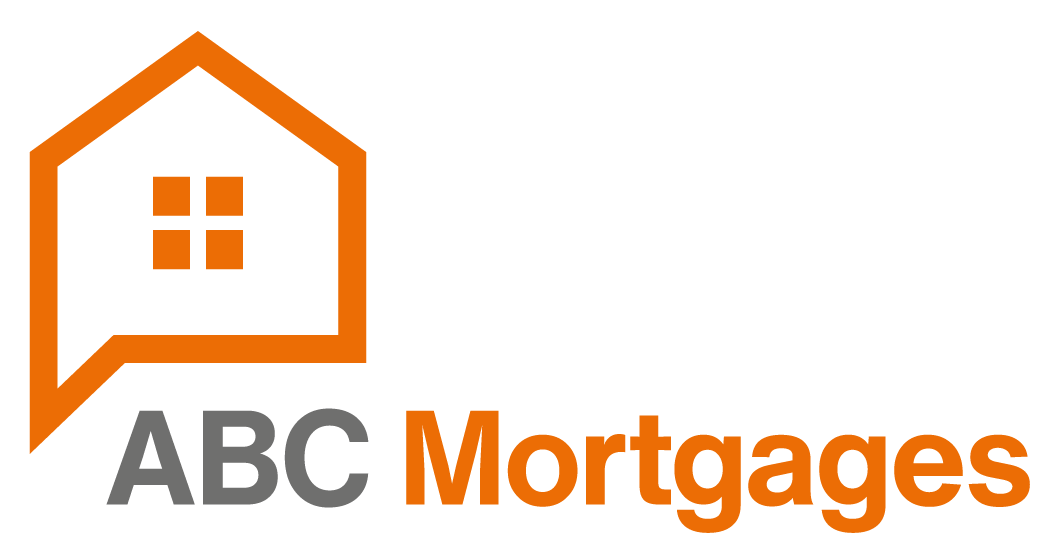13 Granville Road Meads,
Eastbourne,
BN20
- 81-83 South Street,
Eastbourne, BN21 4LR - 01323 744544
- eastbourne.salesleads@northwooduk.com
Features
- CHAIN FREE
- Two Bedroom, Ground Floor Apartment
- Sought After Meads Location
- Stunning Entrance Hall
- Large Rooms
- Walking Distance from town centre, seafront and theatre district
- Council Tax Band: C
Description
Tenure: Leasehold
GUIDE PRICE: £325,000 - £350,000
Northwood are delighted to welcome to market, CHAIN FREE, this exceptional two bedroom lower-ground floor apartment in the ever-popular Meads area of Eastbourne.
Accommodation consists of a grand entrance hall with marble chess board tiles, modern fitted kitchen with integrated appliances, bathroom with freestanding bath, two double bedrooms and large lounge.
Further benefits include parking behind the property with the ability to unload shopping directly outside apartment, views over the communal gardens, gas central heating, stone fireplace, proximity to local independent schools and separate, private entrance.
Located minutes from Eastbourne seafront, the Towner Art Gallery, Eastbourne theatres, bandstand, the Royal Eastbourne Golf Club, Devonshire Park Tennis Club, a great range of places to eat and drink and with easy, walking access to the South Downs.
Flexible, spacious and great for entertaining, this tranquil, beautifully-presented flat in a stunning period mansion is a must see.
Please view our immersive virtual tour to fully appreciate this fantastic property: https://tour.giraffe360.com/c56bd937857348e0a689fdd50af6efc6/
Mobile Phone Coverage and Broadband speeds can be checked on the Ofcom website: https://checker.ofcom.org.uk/
Council Tax Band C £2148
Lease: 99 years from 2013 (negotiations are in progress to purchase a Share of the Freehold)
Ground Rent: £200 paid in two, six-monthly installments
Maintenance Charge: £1715 paid in two, six-monthly installments
EPC rating: C. Council tax band: C, Domestic rates: £2148, Tenure: Leasehold, Annual ground rent: £200, Annual service charge: £1715, Length of lease (remaining): 88 years 5 months,
Exterior and Approach
Imposing, late-Victorian, flint-clad villa in a quiet, tree-lined street in the much sought-after Meads area of Eastbourne.
Flat 1 has its own private entrance to the left-hand side of the building near the communal gardens and off-street parking
Entrance Hall
2.31m (7′7″) x 9.16m (30′1″)
Spectacular, centrally positioned grand entrance hall with stunning black and white chess board marble tiles, two grand chandeliers, two period-style radiators and doors to all rooms
Bathroom
1.59m (5′3″) x 2.23m (7′4″)
Stunning black marble bathroom with sash window to side aspect, vertical radiator, inset spotlights and white suite comprising basin, WC and freestanding bath
Kitchen
3.36m (11′0″) x 3.44m (11′3″)
Beautiful, modern white kitchen with inset spotlights, black marble work surfaces over white cabinets and doors, gas hob, eye-level double electric oven and integrated fridge/freezer, washing machine and dishwasher
Bedroom One
4.36m (14′4″) x 4.62m (15′2″)
Large double bedroom with oak flooring, inset spotlights, two period-style radiators and sash windows to rear aspect overlooking communal garden
Bedroom Two
4.37m (14′4″) x 4.34m (14′3″)
Equally large double bedroom with oak flooring, inset spotlights, two period-style radiators and sash windows to rear aspect
Living Room
4.63m (15′2″) x 5.25m (17′3″)
Spacious living room, carpeted with chandelier, period feature fireplace, two period-style radiators and sash windows to rear aspect
Communal Garden and Parking
Mostly laid to lawn with paved parking area and communal rotary clothes lines screened by bushes.





























