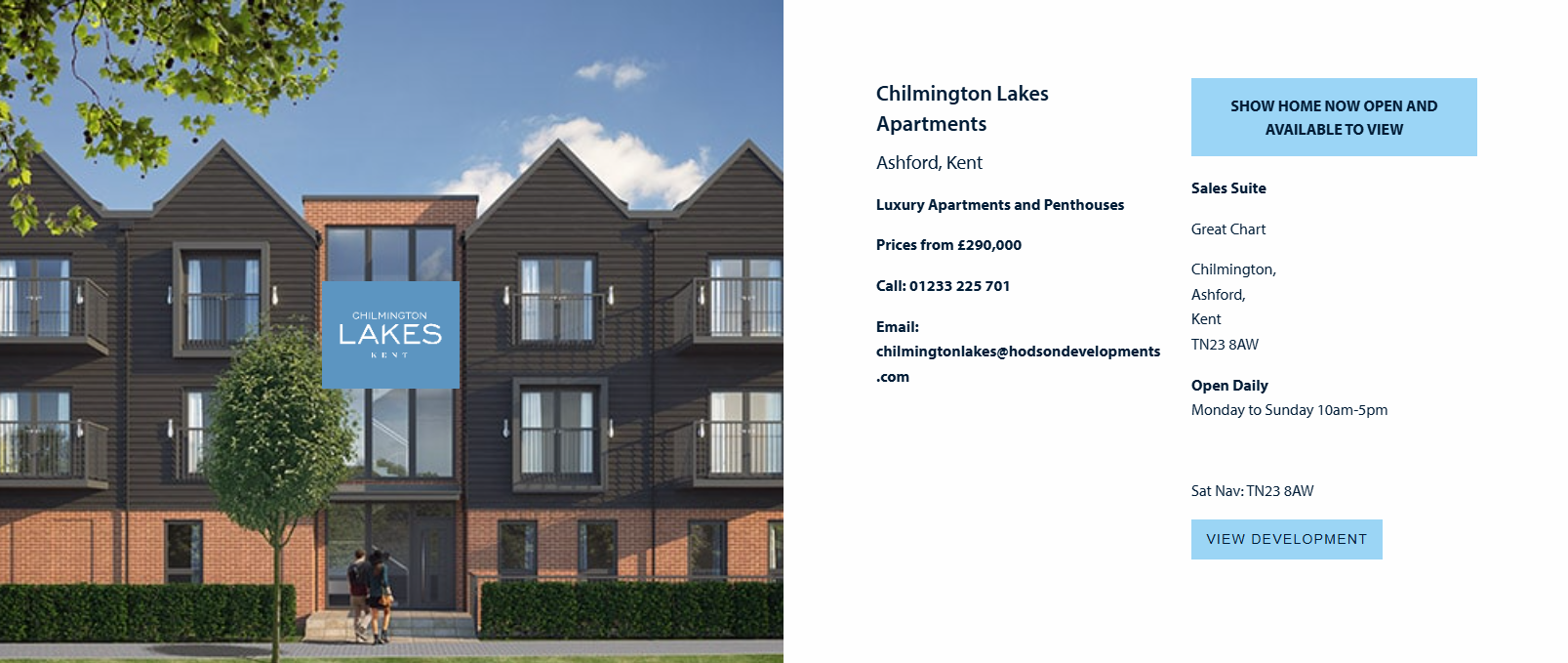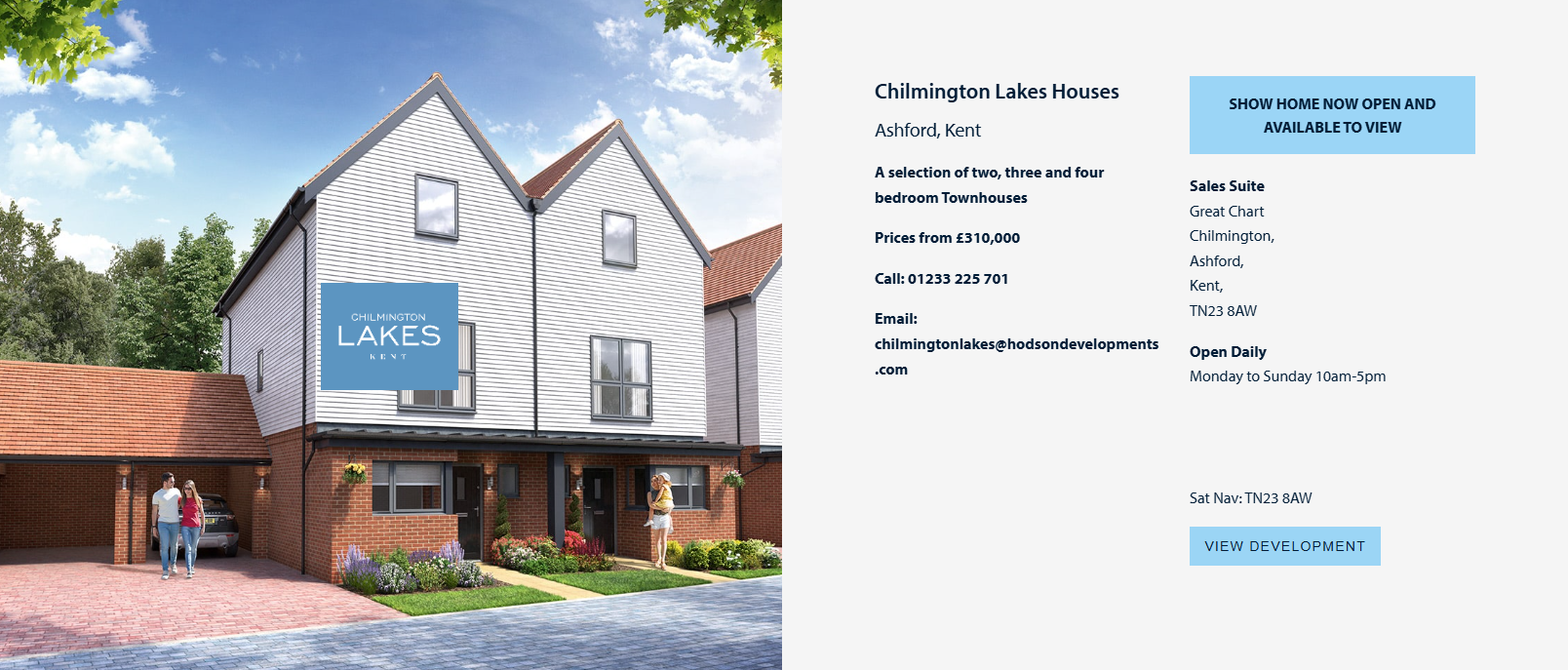
Prices from £290,000
A superior selection of newly developed two-bedroom Apartments and Penthouses is now available at the Chilmington Lakes development, situated within a stunning landscaped environment with beautiful park views. Each Apartment offers stylish living spaces, modern features and luxurious specifications, including a spacious open-plan layout that is perfect for entertaining guests or relaxing with family. The fully-appointed kitchens include integrated appliances and plenty of storage space, while the bedrooms offer generous proportions and plenty of natural light. Each Apartment benefits from a spacious balcony leading from the living room accessed by french doors.
Outside, the open-spaced landscaped grounds of Chilmington Lakes provide a tranquil and secluded setting that ensure residents can enjoy the peace and quiet of the Kent countryside. With it combination of luxury and convenience, Chilmington Lakes is the perfect place to call home.
Travel on three miles from the Apartments, and you’ll find the well-connected town of Ashford, with a high-speed rail link to the city of London.
- Phase One Sold Out – Phase Two Now Reserving
- Large spacious balcony 5’5″ x 11’2
- Stunning park facing homes
- Allocated parking
- Private secure bike stores
- Fantastic investment potential
- Just 38 minutes from London St.Pancras, these Apartments are an ideal commuter location
- All inclusive specification, with a large balcony or patio garden to all Apartments
- Access to 400 acres of natural woodland at your doorstep with breath-taking views
















