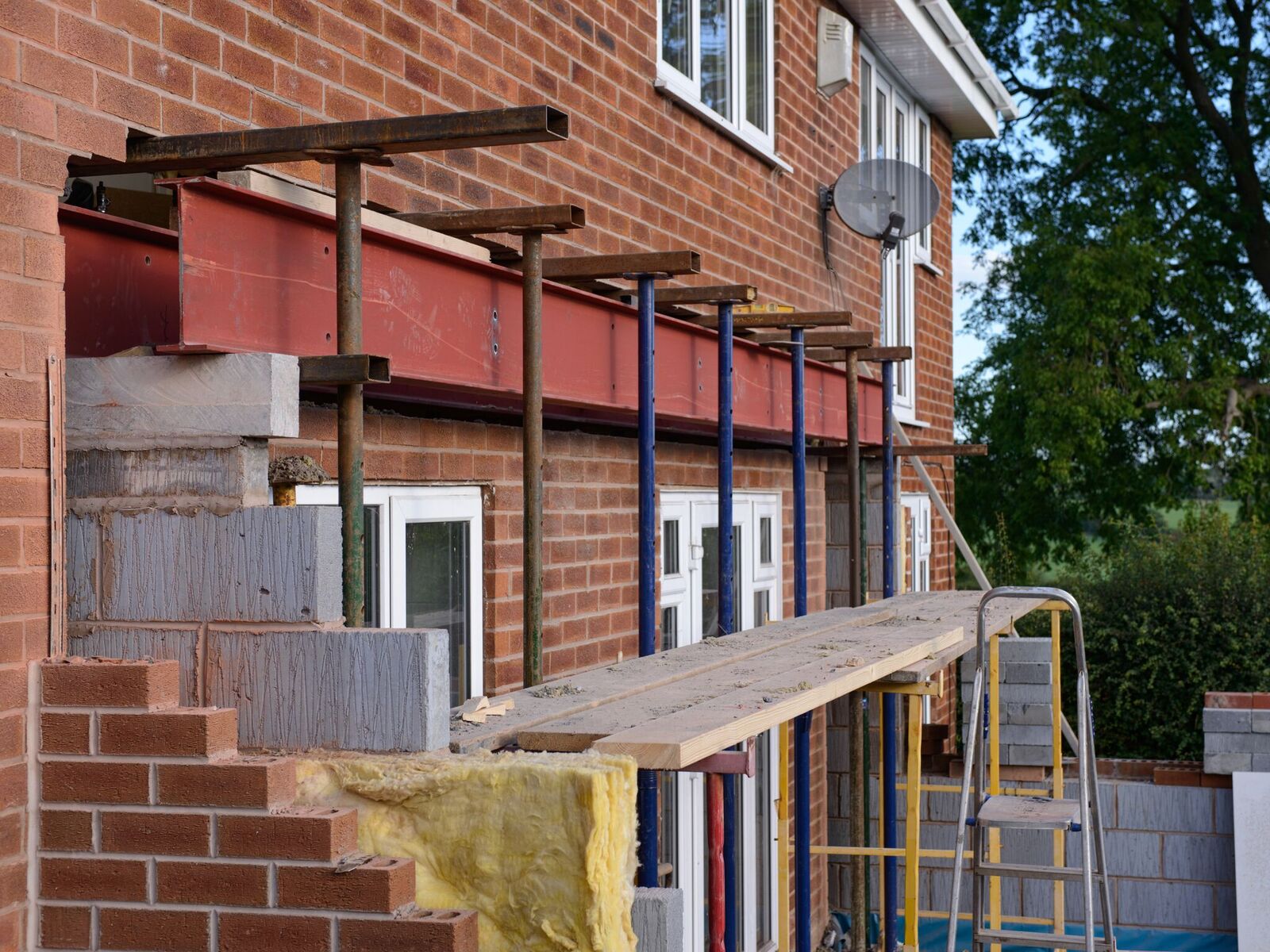One of the major hurdles that often puts people off building an extension to their property is getting planning permission. In recent years, the rules and regulations relating to these types of builds have been relaxed and size limits for single storey, rear extensions have been increased. Great news for landlords and homeowners seeking to maximise their property investment.
As of the end of May 2019, these changes have been made permanent. As long as you keep within the list of restrictions, you can build a property extension as a permitted development rather than having to get planning permission.

While planning permission may not be needed, however, the property owner will need to undertake a neighbourhood consultation. If there are objections, this may require the local council to take a decision on whether your property extension can go ahead.
Note: These regulations apply to houses and not to flats and maisonettes or converted houses (including those that have been changed through permitted development).
Limits and Conditions for Property Extensions
Many of the limitations relate to the land surrounding the ‘original house’. This means that if an extension has already been added, it is not counted as part of the original building and must be taken into account. The limitations are:
- You are allowed to use half the area surrounding the original house to build an extension under a permitted development.
- If your home faces a highway, you are not allowed to build in front of the principal elevation or side elevation.
- Your extension cannot be built above the highest level of the roof.
- A single storey extension in a detached property must not go beyond 8 metres from the rear wall. For any other type of property, the permitted extension is 6 metres (there are further limitations for properties that are of scientific interest or built on designated land).
- Your single storey extension must not exceed a height of 4 metres.
- If your extension is more than one storey, it cannot go more than 3 metres beyond the rear wall. The roof pitch also needs to match the original property.
- The maximum eaves height (the part of the roof that overhangs the wall) of an extension should be within two metres of the boundary of three metres.
- The maximum eaves and ridge height of an extension should be no higher than the existing house.
- Any side extension must be single storey only and have a maximum height of 4 metres. The width of this extension can be no greater than half the width of the original house.
- Any 2 storey extension must not be closer than 7 metres from the rear property boundary.
- Any extension needs to be built with similar materials to the original property. The extension cannot include raised platforms, balconies or verandas. Any windows that are on upper floors and side facing must use glazed glass and the opening should be 1.7 metres above the floor.
When building an extension, it’s important to work with a reputable builder that understands the rules and regulations for permitted development. It’s also advisable to contact your local authority before beginning work to make sure there are no other problems or conditions to meet.






